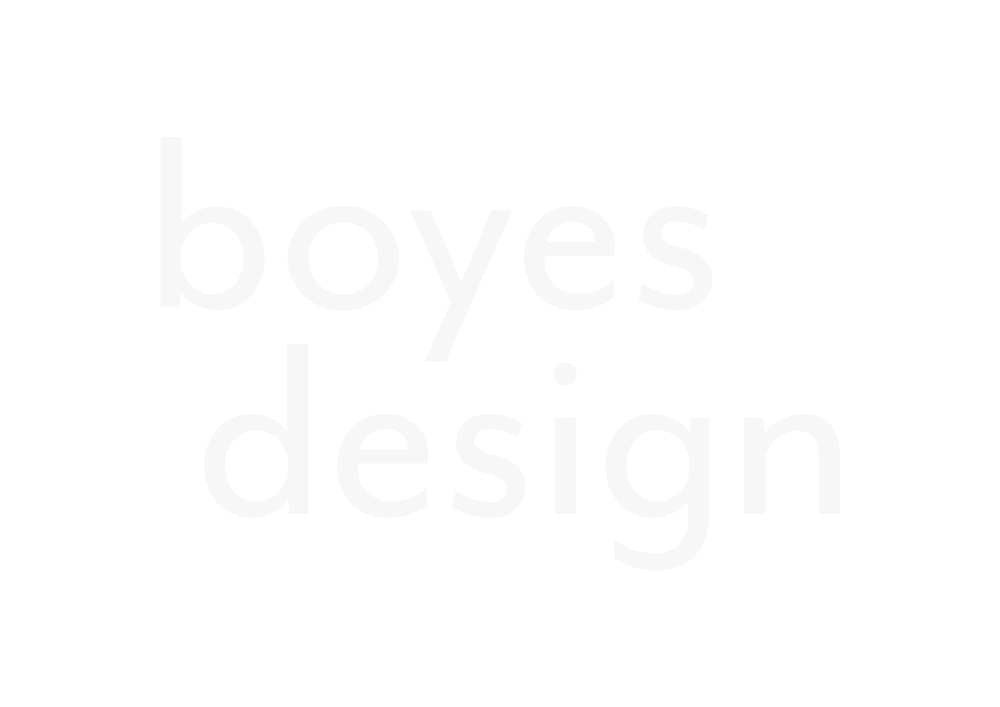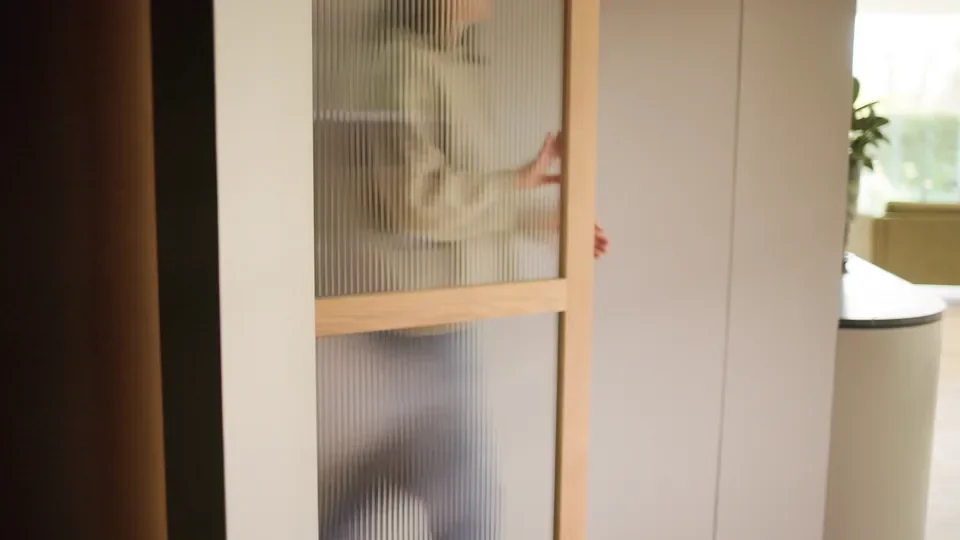Our process / what to expect
Thoughtful Design, Expert Craftsmanship, Seamless Delivery
As a design and build practice specialising in interior spaces and bespoke joinery, we approach every project holistically, balancing creative design with practical precision. Our process considers every detail, from spatial planning and materials to craftsmanship and installation.
By combining design expertise with efficient project management and in-house making, we deliver interiors that maximise space, enhance daily living, and feel beautifully resolved.
Below, you’ll find insights into our process and what to expect when working with the Boyes Design team.
Ready to start your project? Get in touch with us here for your quote.
Stage 1 – Preparation & Brief
Understanding Your Vision
We’re yes-people at heart — creative problem-solvers who believe every challenge has a solution. Sustainability, integrity, quality, and design excellence guide everything we do. At this stage, our goal is to understand your vision, explore what’s possible, and ensure we’re the right fit to bring your project to life.
We start by listening: learning how you use your space, your style preferences, and your practical needs. From there, we define the project scope and outline how we’ll work together to create a space that feels as beautiful as it is functional.
Stage Overview
Establish your project brief, including quality aspirations, budget, timescale, spatial and sustainability requirements.
Gather detailed site information and conduct an initial survey.
Carry out any feasibility studies to assess opportunities and constraints.
Identify required planning consents or approvals.
Advise on the appointment of any additional design team members where needed.
-
At this stage, you’ll receive the initial documentation that forms the foundation for your project:
Project Brief – defining your goals, requirements, and aspirations.
Measured Survey – accurate spatial data to inform the design and technical process.
Stage 2 – Concept Design
Exploring Ideas and Defining the Vision
Following our initial consultation, we begin to explore the creative direction of your project in depth. This stage is about defining how your space will look, feel, and function. Together, we’ll discuss every aspect — from atmosphere and flow to lighting, sound, furniture, materials, and finishes.
Whenever possible, we like to hold this meeting on-site to fully experience the space and identify opportunities to enhance its layout and character. It’s also the perfect time for you to share any priorities or considerations so we can tailor the design to your needs.
Stage Overview
Develop space planning concepts that align with your project brief.
Create visual design concepts for all key areas.
Select materials, finishes, fixtures, and fittings that define the aesthetic and function.
Hold design review sessions — either in our Nottingham studio or on-site — to refine ideas collaboratively.
Prepare detailed design information including drawings, specifications, and schedules to inform costing.
Update the initial project estimate based on refined design details.
-
At this stage, we translate concepts into visuals that capture the atmosphere, materials, and flow of your space. You’ll receive:
Visual mood and inspiration boards – establishing the tone, colour palette, and overall aesthetic.
Detailed plan diagrams and spatial proposals – outlining layout, flow, and functional zones.
Diagrammatic elevations – illustrating key design features and proportions.
Material and finish selections – samples and palettes defining texture, tone, and finish.
Interior lighting principles – setting ambience and highlighting architectural or joinery details.
Designs for flooring, ceilings, and walls – bringing cohesion across all surfaces.
Fixture and furniture proposals – curated pieces to complement the wider scheme.
Coloured interior drawings and perspectives (hand-drawn or CAD) – visualising the concept in context.
Client meetings and presentations – opportunities to review progress and refine design direction together.
Stage 3 – Technical Design
From Concept to Craft
Once the concept design is approved, we begin transforming ideas into fully resolved technical drawings and specifications ready for manufacture and installation. This stage ensures that every element — from bespoke joinery to finishes — is detailed with precision and built to the highest standard.
Our design and workshop teams collaborate closely to consider every practical and structural aspect, ensuring the design intent is carried through seamlessly into production.
Stage Overview
Produce a comprehensive set of construction drawings to guide manufacture and installation.
Address all technical and structural details of the project.
Define installation methods for joinery, lighting, and built-in elements.
Prepare manufacturing information and workshop drawings to ensure accuracy during production.
-
At this stage, we finalise the information needed to bring your design to life. You’ll receive:
Full technical drawing set – detailed plans, sections, and elevations for manufacture and on-site coordination.
Joinery workshop drawings – precision documentation for bespoke furniture and fitted elements.
Material and hardware specifications – confirmed finishes, fittings, and construction details.
Lighting and electrical layouts – coordinated plans for installation.
Final cost and programme update – clear overview before production begins.
Stage 4 – Manufacture & Construction
Where Design Becomes Reality
With the final design approved, our focus turns to bringing it to life. At this stage, we begin sourcing materials and preparing for manufacture — carefully selecting sustainable, responsibly sourced materials and ensuring every component is used efficiently.
All furniture, cabinetry, and joinery are handcrafted by our expert makers in our Nottingham workshop. Here, design precision meets craftsmanship, ensuring each piece is built to last and finished to the highest quality before installation begins.
Stage Overview
Finalise site logistics and confirm programme timelines.
Complete construction, manufacture, and commissioning phases.
Monitor progress throughout to maintain quality, schedule, and alignment with design intent.
Inspect work to ensure compliance with specifications and sustainability standards.
Resolve on-site queries and coordinate all teams for a seamless installation.
Oversee commissioning and prepare a detailed operations and maintenance manual for handover.
-
At this stage, you’ll receive clear documentation and updates to ensure everything runs smoothly from workshop to installation:
Construction and installation schedule – outlining key milestones and timelines.
Quality and compliance checks – ensuring every element meets our design and build standards.
Stage 5 – Installation
Seamless Execution and Finishing Touches
Installation is where every detail comes together. We take great care to ensure our time on-site is as unobtrusive and streamlined as possible — coordinating with other trades and managing logistics to keep the process efficient and disruption to a minimum.
Our aim is to deliver a smooth, professional installation experience where every element fits perfectly, functions beautifully, and meets the highest standards of craftsmanship.
Stage Overview
Schedule delivery and coordinate logistics for a seamless on-site process.
Manage and oversee installation to maintain design integrity and quality control.
Resolve on-site queries promptly to keep the project on schedule.
Inspect all fitted elements to ensure precision and finish.
Rectify any snagging items swiftly, ensuring the space is ready for handover.
-
At this final stage, we provide clear documentation to confirm completion and quality:
Site report – detailing installation progress, quality checks, and final sign-off notes.
Stages 6 & 7 – Handover & Aftercare
Lasting Care and Ongoing Support
This is the most rewarding stage — when we hand over your new space for you to enjoy. Our team will guide you through every detail, ensuring everything functions as it should and meets our shared expectations of quality and craftsmanship.
After handover, we continue to provide dedicated aftercare to ensure your space continues to perform beautifully over time.
Stage Overview
Handover and documentation – formally transfer the completed project to you, with guidance on care and maintenance.
Rectify any defects – ensuring every detail meets our quality standards.
Gather feedback – we value your thoughts on the process and outcome.
Six-month aftercare visit – complimentary post-completion check to review performance and address any adjustments.
Ongoing aftercare options – available beyond the six-month period, offering continued peace of mind.







