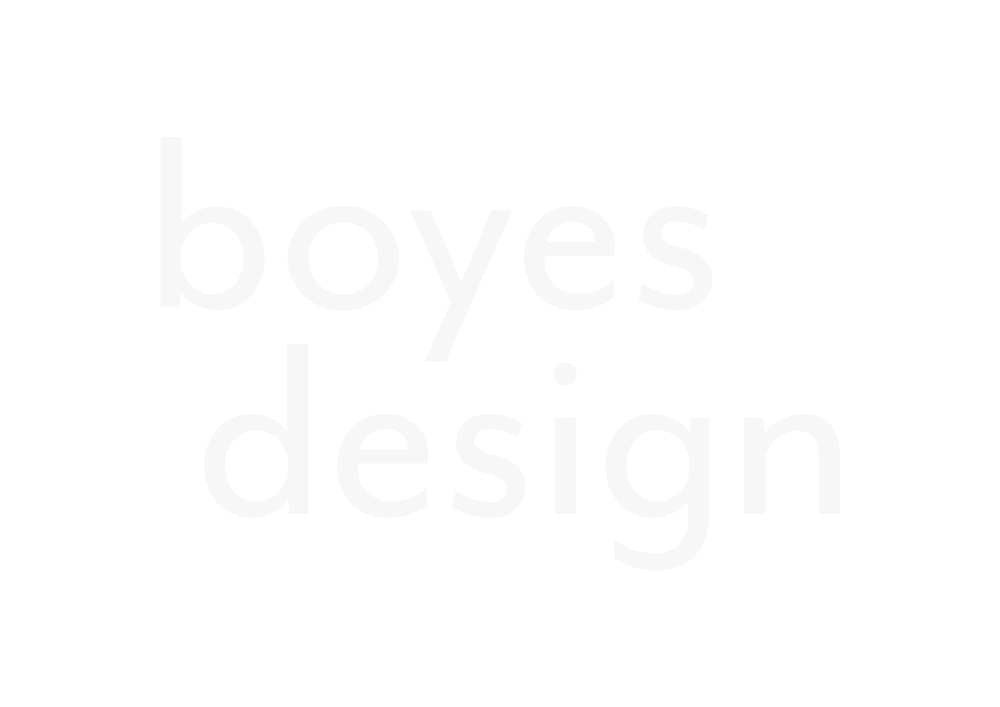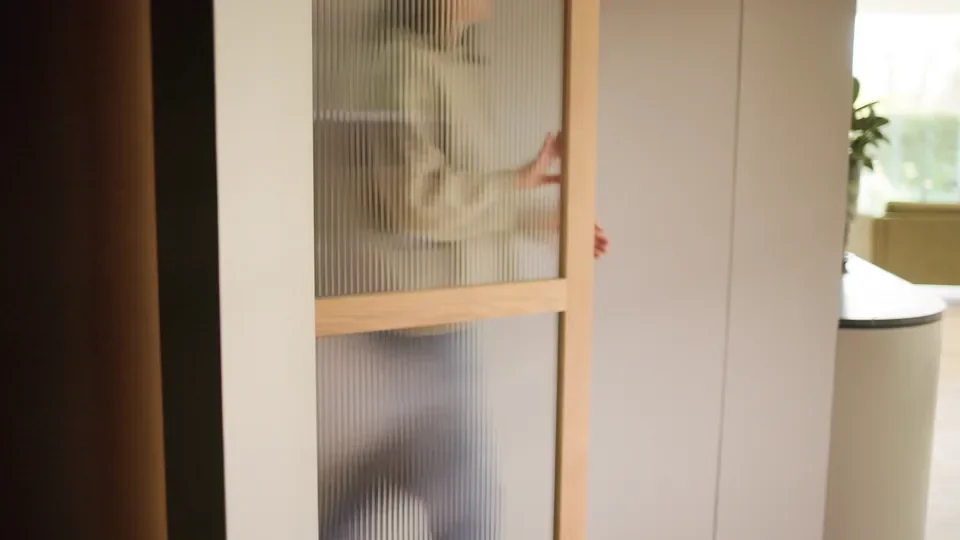Our process / what to expect
As a design practice specialising in interior spaces and bespoke joinery, we approach each project holistically - providing design solutions to maximise your space, offering an efficient and timely project management service and making high quality, bespoke furniture.
Below you’ll find insights into our process and what to expect when working with us on your project.
Ready to start your project? Get in touch with us here for your quote.
Stage 1 - Preparation and Brief
We’re yes-people who thrive on problem-solving, and nothing is too problematic. Everything can be solved. We value sustainability, integrity, quality, aesthetics, exceptional problem-solving, and out-of-the-box thinking. We aspire to create both beautiful and functional spaces that work seamlessly for our clients. This is where you come in. At this stage, we’re making sure we’re the right fit for each other and determining how we’ll work together to best support your vision.
Stage Overview:
Agree the project brief with you, including quality aspirations, budget, programme, spatial requirements and sustainability requirements.
Gather site information and do an initial site survey
Carry out any feasibility studies.
Determine what consents will be required and inform you.
Consider which other members of the design team will need to be appointed and inform you.
-
To include:
• Project Brief
• Measured Survey
Stage 2: Concept Design
Once we've had an initial consultation, we'll go through each aspect of the space in detail with you. This means discussing everything from the atmosphere you want to create to the sound, lighting, furniture, materials, and layout that would work best. We usually prefer to do this meeting on-site so that we can get a better feel for the space and identify any unique features we can use to maximise the area. It's also a great opportunity for you to let us know if you have any specific needs or concerns.
Stage Overview:
Carry out overall space planning to align with the project brief.
Develop visual design concepts for all areas.
Choose materials, finishes, fixtures and fittings.
Undertake design reviews with you - the meetings can happen at our studio/ workshop and on site.
Prepare all design information, including drawings, specifications and schedules, required to cost the project.
Update the initial estimate.
-
Visual mood/ inspiration boards
Detail plan diagram
Diagrammatic elevations
Design of flooring, ceiling and walls
Fixture and furniture proposals
Materials / finishes
Interior lighting principles
Interior design coloured drawings and perspectives (hand drawn or CAD).
Client meetings/ presentations.
Stage 3: Technical Design
Based on the final concept design, we’ll begin translating your designs, materials and details into technical drawings for manufacture and install.
Stage Overview:
Production of a set of drawings for construction.
Considering all technical aspects of the project.
Building installation methods
Manufacturing information.
Stage 4: Manufacture & Construction
Based on the final design, we begin sourcing materials; it’s really important to us that we ensure materials are from sustainable sources and are used as efficiently as possible to ensure we’re working as hard for the environment as possible. Once we’ve got your materials, we will move on to the build. All furniture and cabinetry is made by our expert craftspeople in our workshop in Nottingham.
Stage Overview:
Finalise site logistics - programme chart
Complete construction, manufacturing and commissioning
Monitor progress against the construction programme
Inspect work and check for compliance with design information and quality and with construction phase planning conditions.
Resolve site queries as they arise
Oversee the commissioning of the building and prepare an operating and maintenance manual
Stage 5: Installation
We strive to make our time on your site as unobtrusive and streamlined as possible, both for our own team and for any other tradespeople involved. This helps minimise disruption for you and ensures the project runs as smoothly and efficiently as possible.
Stage Overview:
Schedule delivery.
Manage and oversee installation.
Resolve site queries as they arise.
Inspection after everything is being fitted.
Organise the rectification of snagging items.
-
To include:
Site report
Stages 6 and 7: Handover & Aftercare
This is where the excitement builds, and we hand over the keys to your new space for you to enjoy.
Stages Overview:
Hand the building over to you and initiate after-care.
We will ensure any defects are being rectified.
Get your feedback on our collaboration.
Six months after completion, we will return free of charge if any aftercare is needed. After the six-month period, we can offer an aftercare package should you require it.







