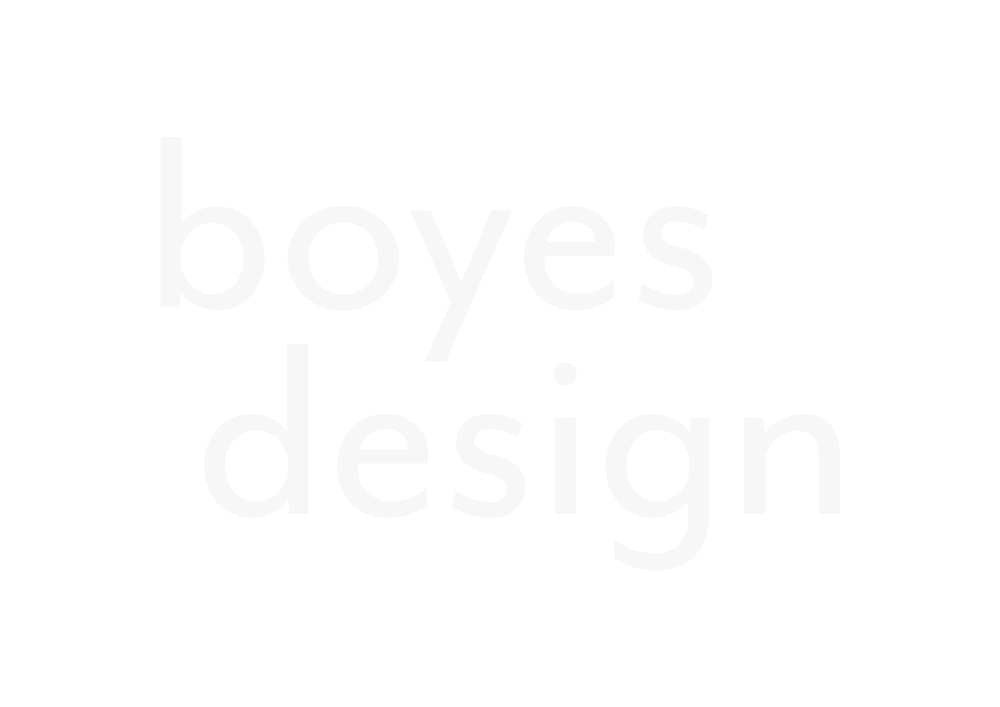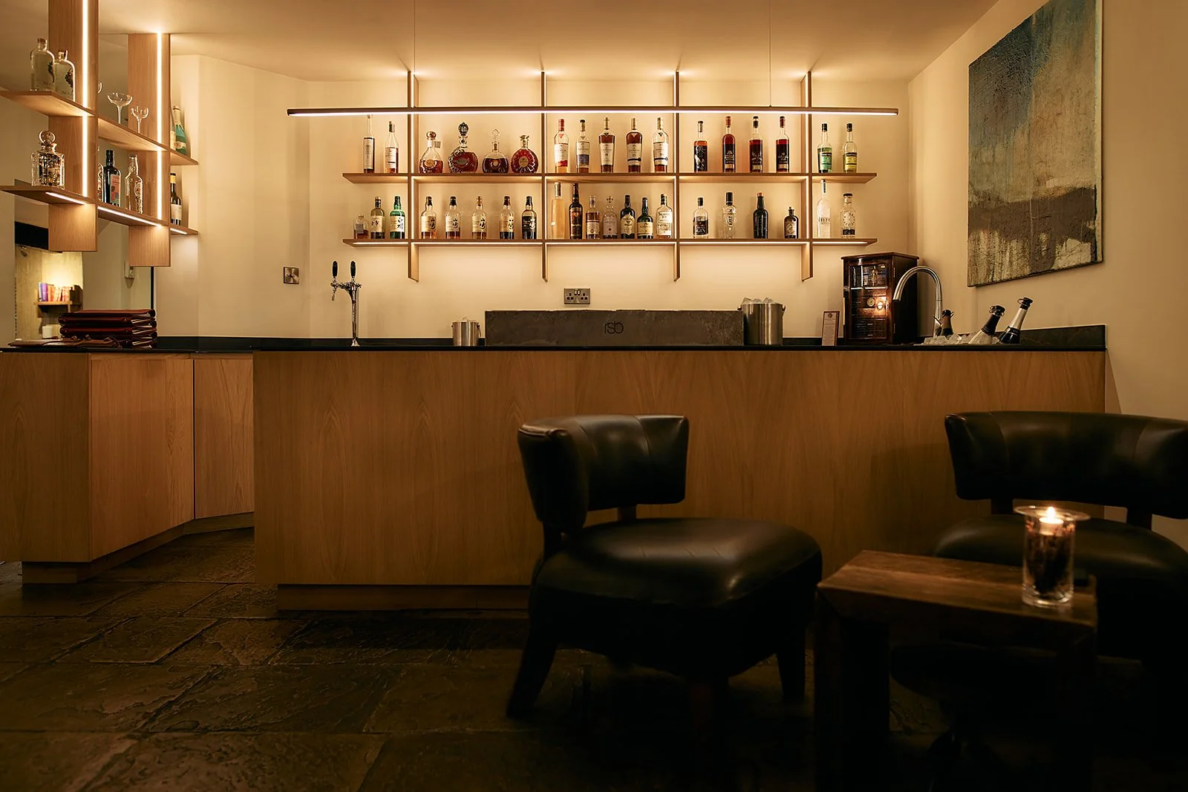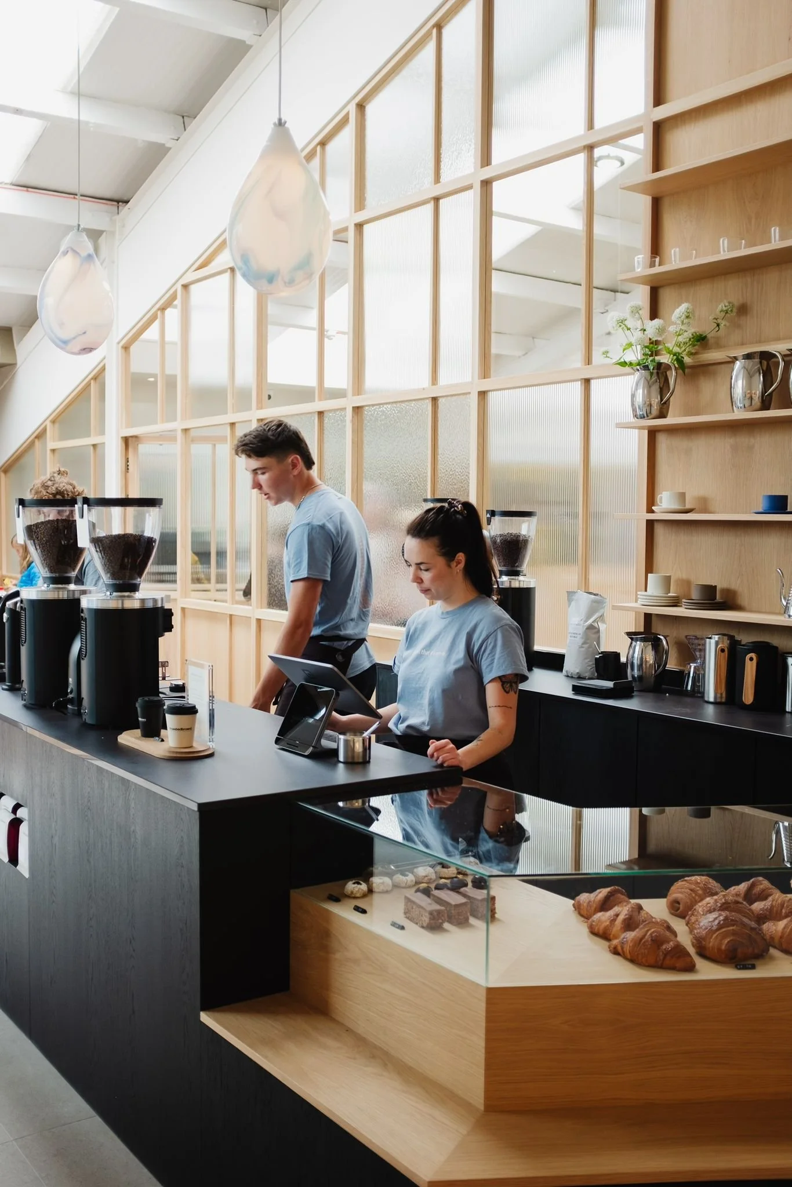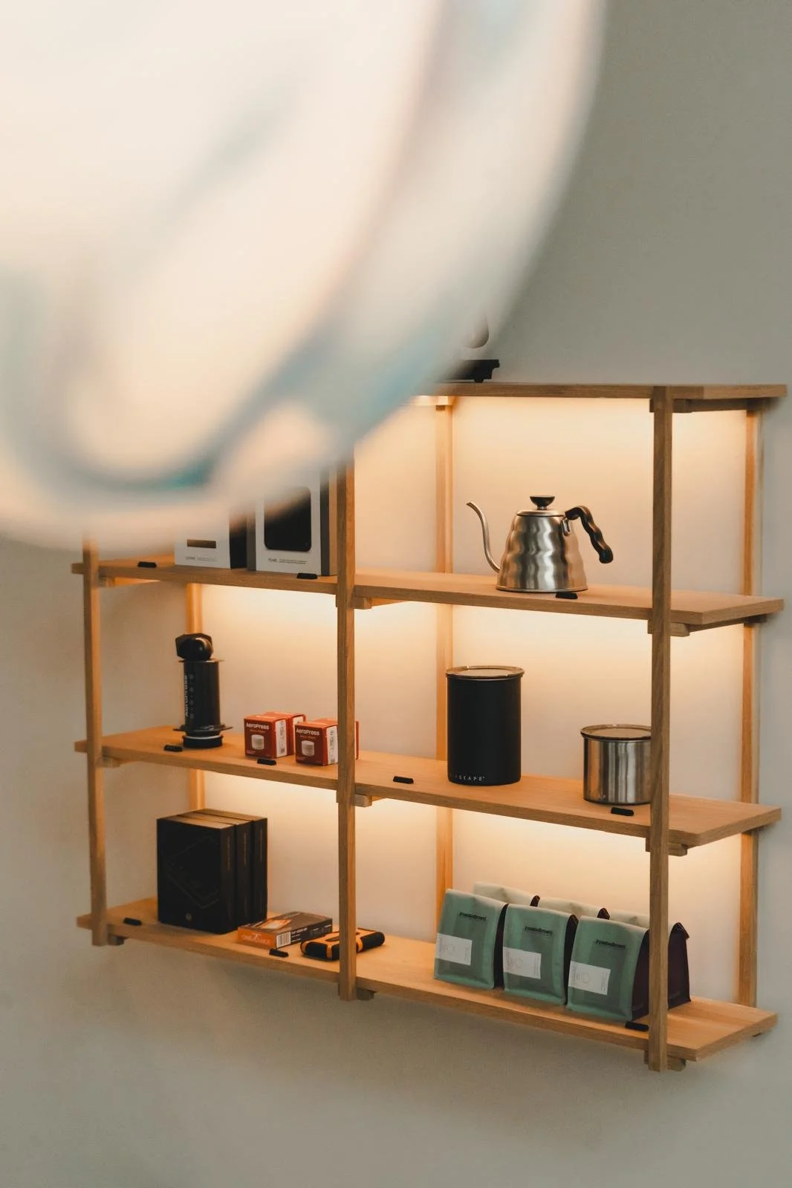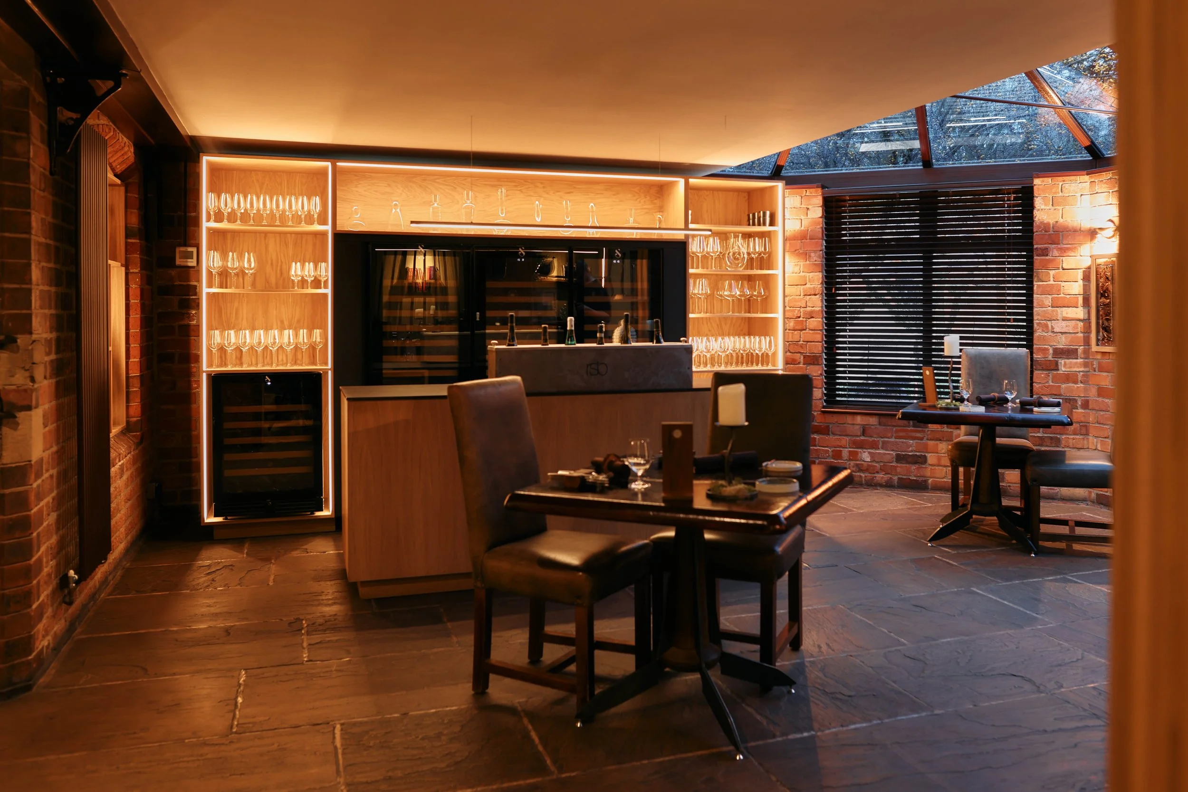
Commercial Interior Design | Hospitality & Retail Projects
Designing Spaces with Purpose
At Boyes Design, we believe commercial interiors should go beyond aesthetics. A well-designed restaurant, café, or retail space not only reflects the brand but also enhances the experience of the people who use it every day. By combining spatial planning, craftsmanship, and thoughtful details, we create commercial interiors that are both functional and inspiring.
Restaurant Interiors | Restaurant Sat Bains, Nottingham
When 2-star Michelin restaurant Sat Bains set out to refine its dining experience, the brief was to create a more exclusive and luxurious environment. Our design drew on the restaurant’s Japanese influences, introducing:
A light oak sommelier station with floor-to-ceiling storage.
A new bar area with Japanese-inspired floating shelving and a minimalist bar light.
A curved oak partition that transformed a once-overlooked table into one of the restaurant’s most sought-after seats.
By integrating hidden storage for functional needs, we helped Sat Bains deliver a seamless dining experience while immersing guests in refined design from the moment they arrived.
Retail Interiors | Okende Provisions, West Bridgford
Following the success of Okende’s coffee shop, we collaborated again to create Okende Provisions — a bakery and specialty food store. The goal was to design a space that felt fluid and consumer-friendly, while staying true to Okende’s Scandinavian minimalist brand identity.
Our solution included:
Floating oak baskets for fresh produce.
Solid wood shelving and multi-use display tables for flexible product presentation.
Wine-tasting stations and event platforms to extend the store’s role as a community space.
The result is a functional yet elegant retail environment that reflects Okende’s ethos of quality and simplicity.
Café & Roastery | Roasted Brown, Kilcoole, Ireland
Working in collaboration with Irish designer Rachel Delap, we delivered a full transformation for Roasted Brown — a specialty coffee roastery and café. This project required balancing operational efficiency with a warm, inviting customer experience.
Key features included:
Comprehensive layout planning for roastery operations, staff areas, and customer zones.
Bespoke furniture, including a flowing coffee bar and custom workstations.
Material and lighting design to reflect Scandinavian minimalism and create the right atmosphere for each area.
Project management from site survey through fit-out, ensuring every detail aligned with Roasted Brown’s brand.
The result is a space that works seamlessly for staff while welcoming customers into a refined, authentic environment.
Our Approach to Commercial Interiors
Whether designing a Michelin-starred restaurant, a retail store, or a café-roastery, our process is guided by the same principles:
Understand the brand and its story.
Balance function with beauty to meet both operational and aesthetic needs.
Craft bespoke furniture and joinery that elevate the space.
Deliver seamless project management from concept to completion.
Closing Call to Action
From restaurants and cafés to retail environments, Boyes Design delivers commercial interiors that reflect brand identity while enhancing everyday use. Our Nottingham-based team bring design expertise, craftsmanship, and project management together to create spaces that feel timeless, purposeful, and memorable.
Boyes Design | Commercial Interior Design | Nottingham | West Bridgford | Dublin
